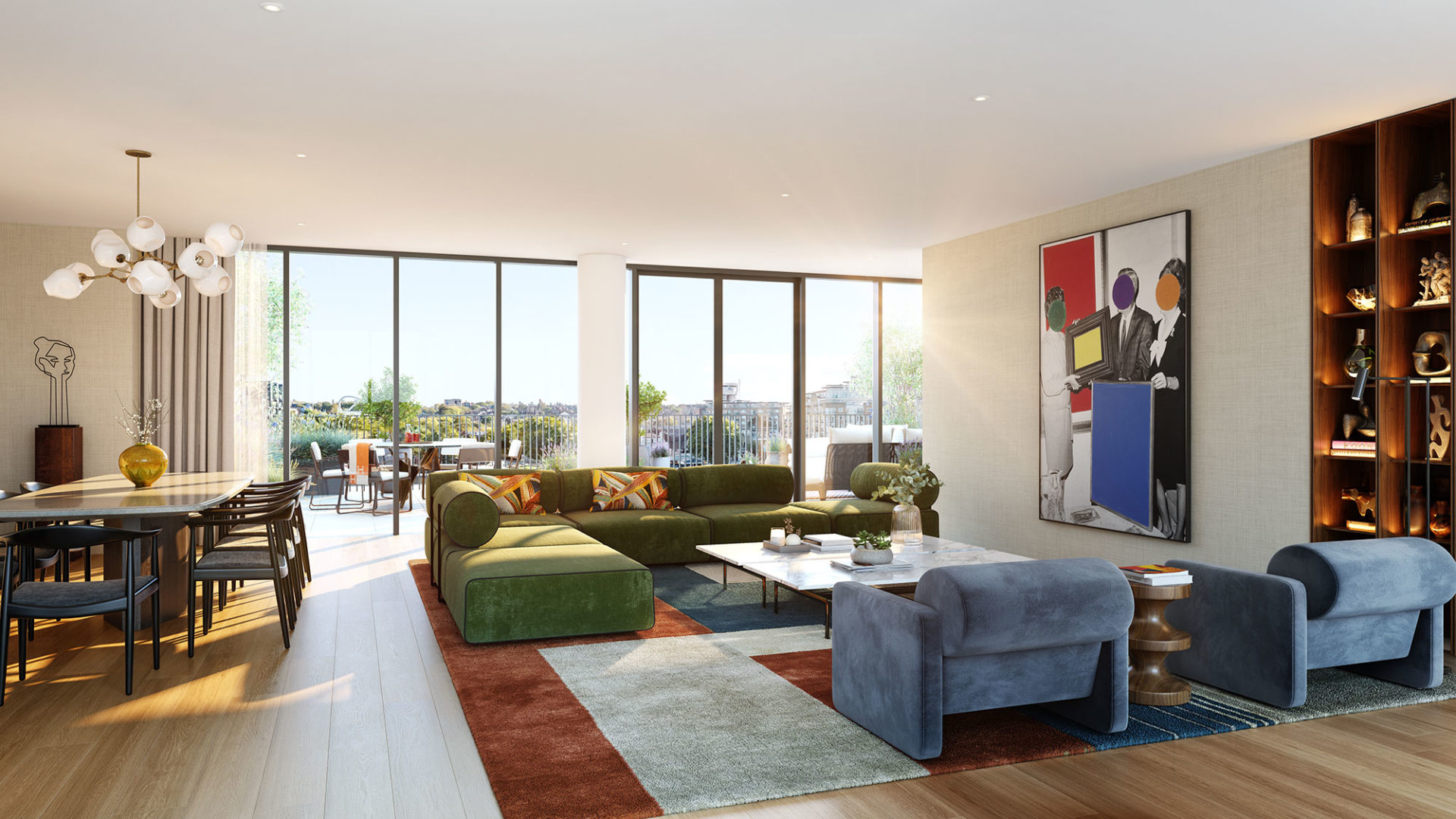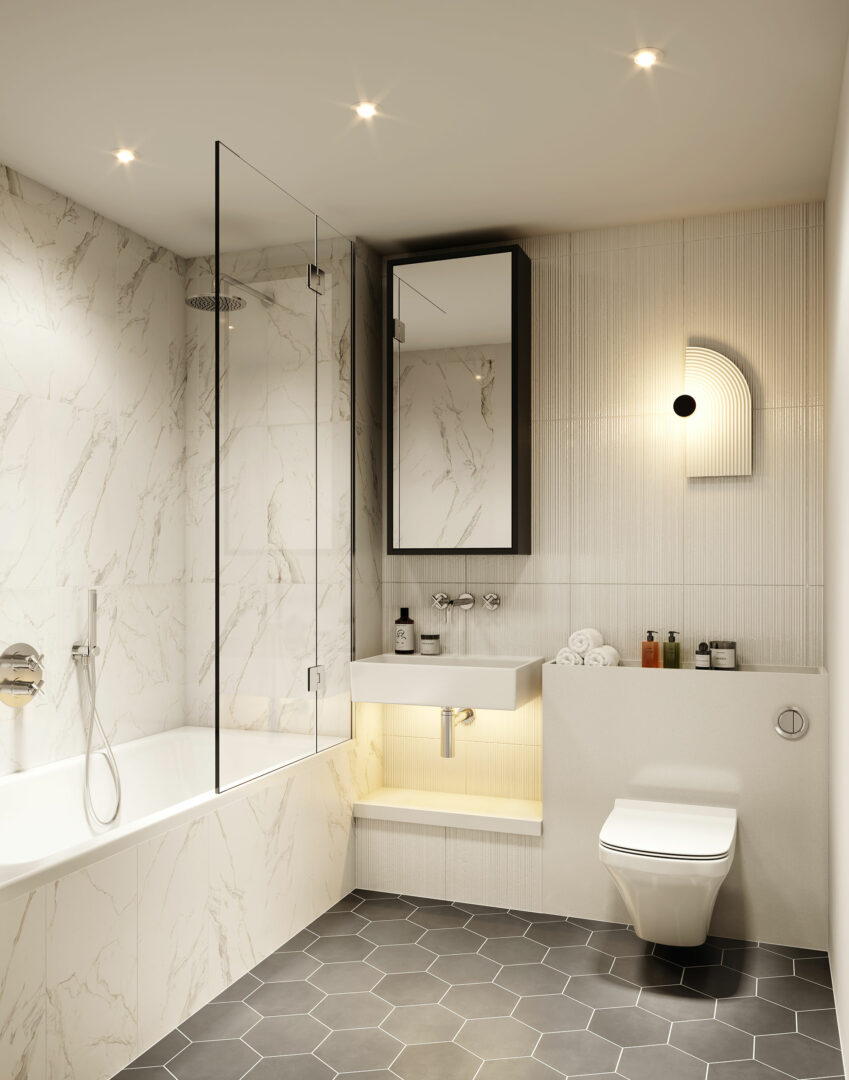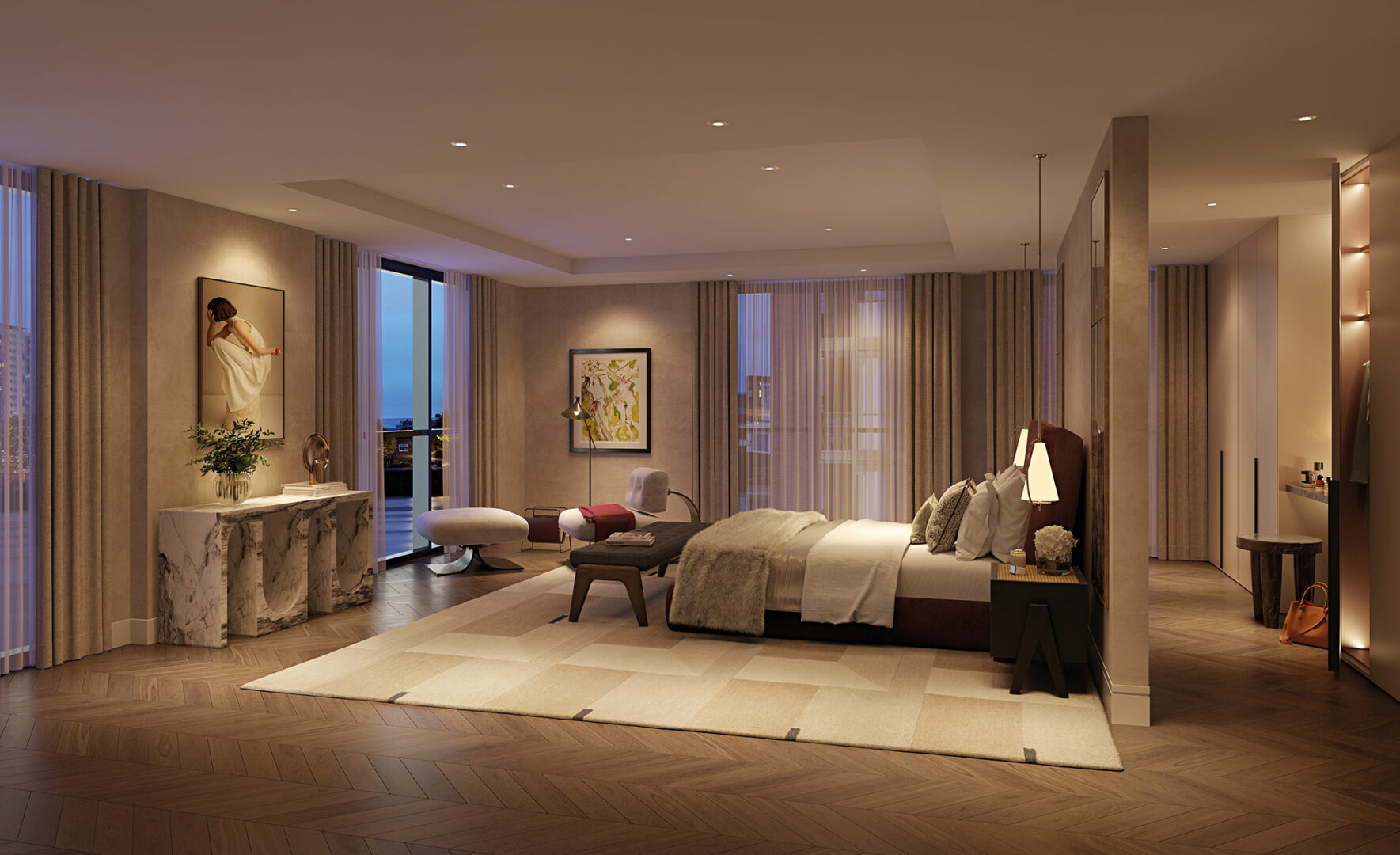REFRESHING
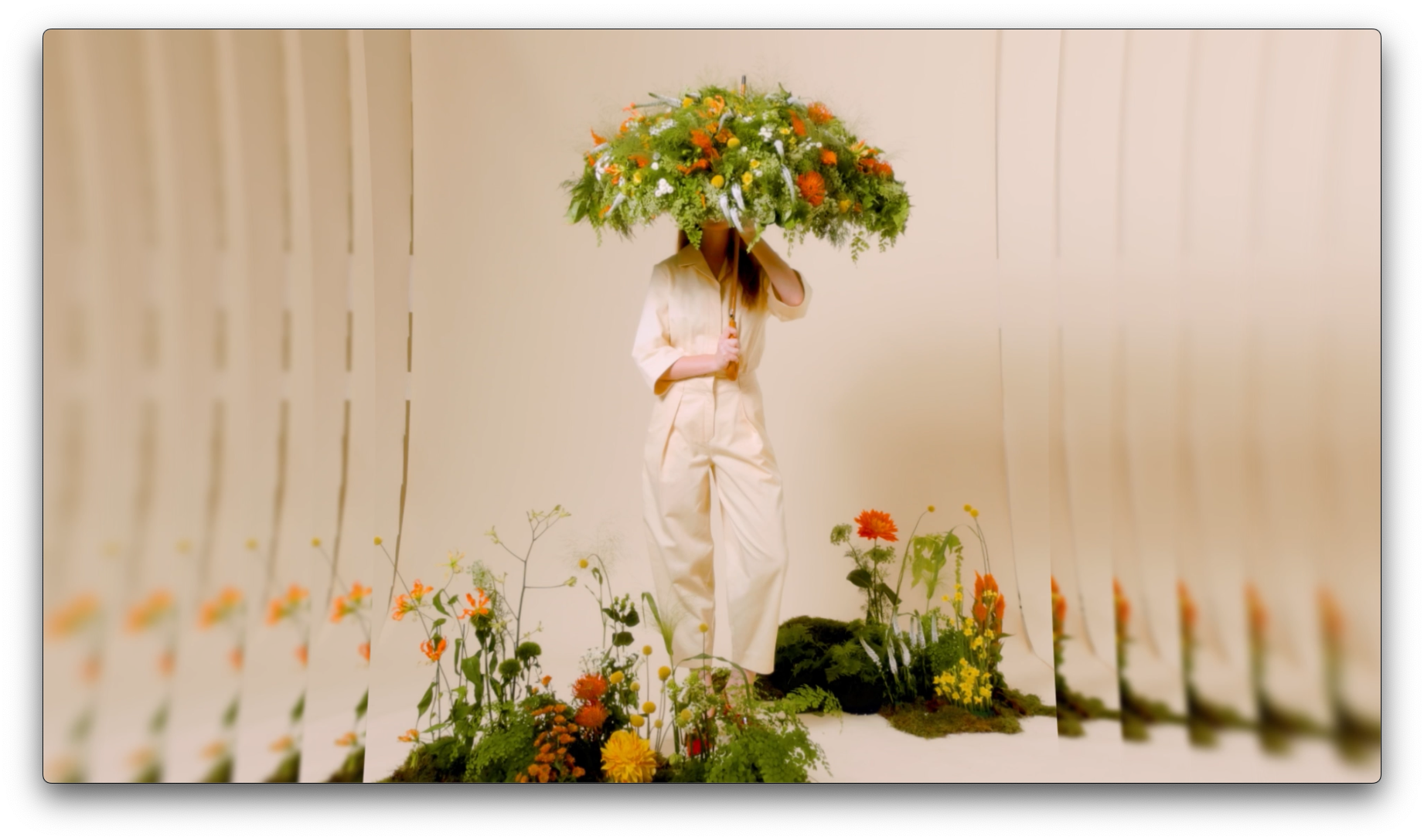
Apartments with dual aspect views from balconies over the river and the residents podium garden — plus wild-garden penthouses and their private roof terraces. There’s 39,000 sqft of sustainably planted resident-only gardens — just waiting to be explored.
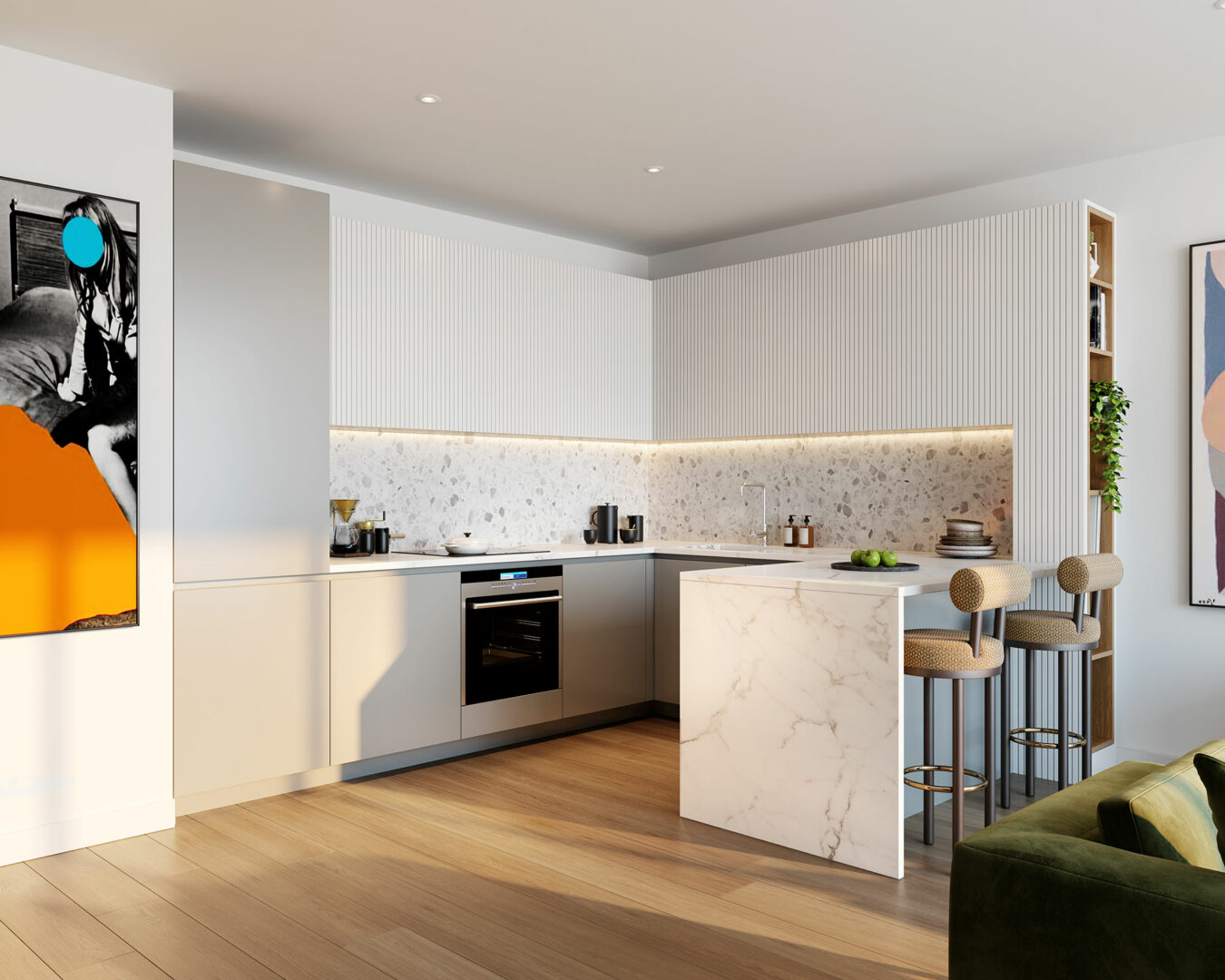
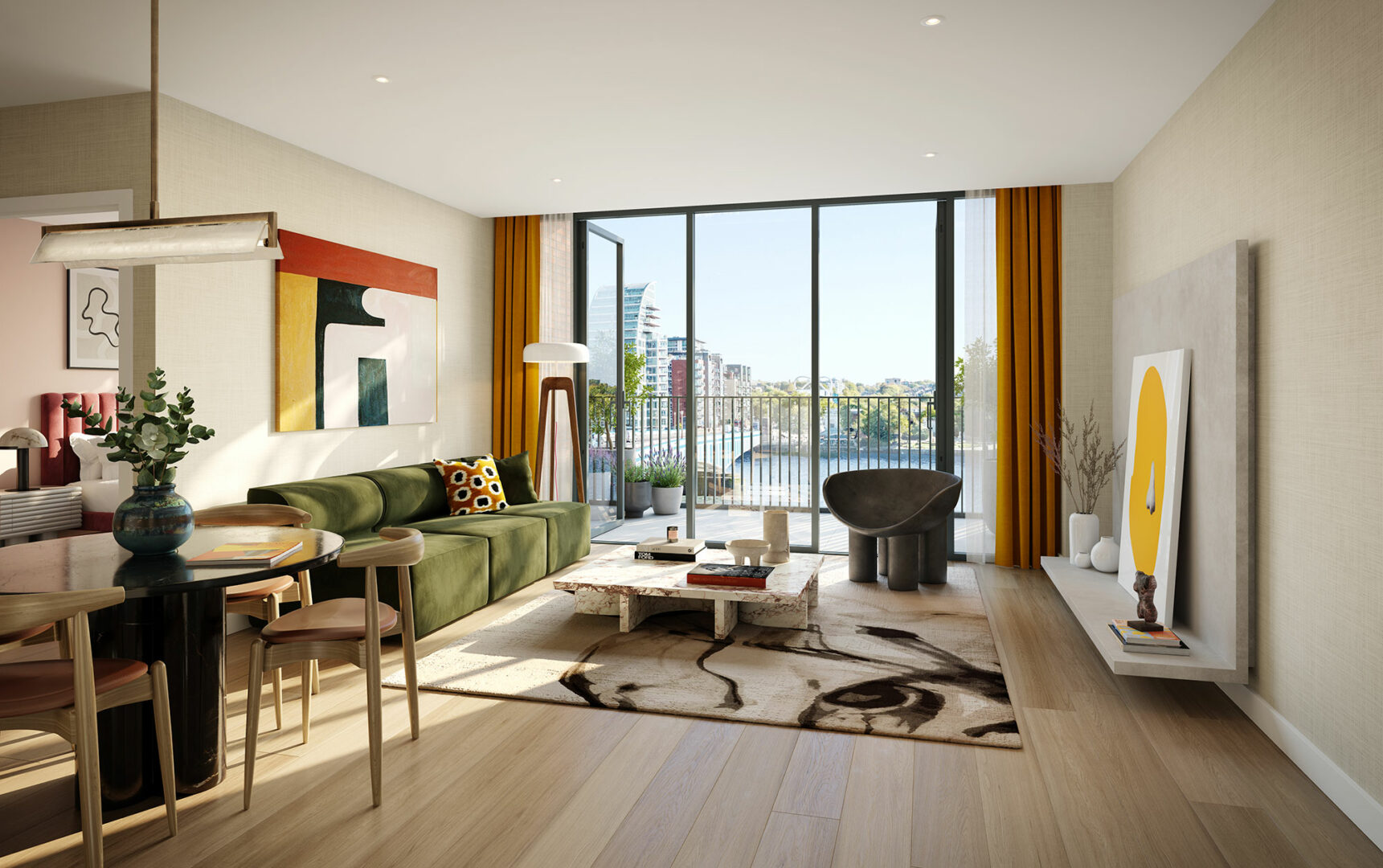


Classic collection
The generously sized open-plan living areas have been designed around wellness principles and, with its residents in mind. Floor-to-ceiling windows and a colour palette inspired by the natural world help to celebrate the inspirational surroundings and create a conversation between the exterior and the interior. Warm natural materials and organic textures also help to create a calm and sumptuous sanctuary in the heart of the city.
Inner
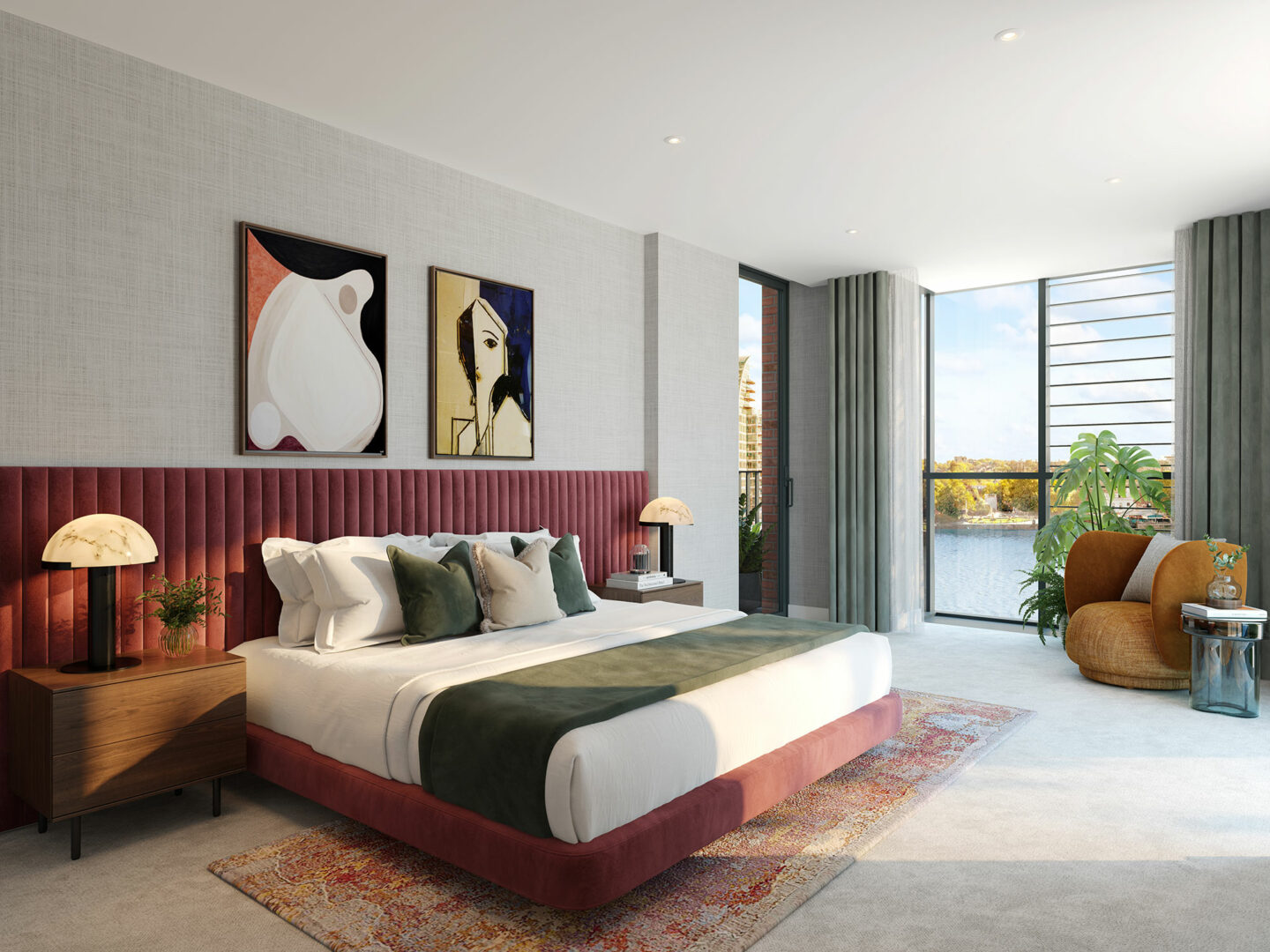
Beauty
Prime collection
Experience unparalleled luxury in our Prime Collection apartments, complete with generously sized outdoor spaces that offer breathtaking views of the Thames and lush podium gardens. Designed by FLINT, these apartments feature bespoke kitchens with upgraded appliances, timeless design, and stunning timber flooring throughout. The elegant hallway, inlaid with rich terrazzo, sets the tone for the elevated living experience.
Wheelchair adaptable units are available in both Prime and Classic Collections.
